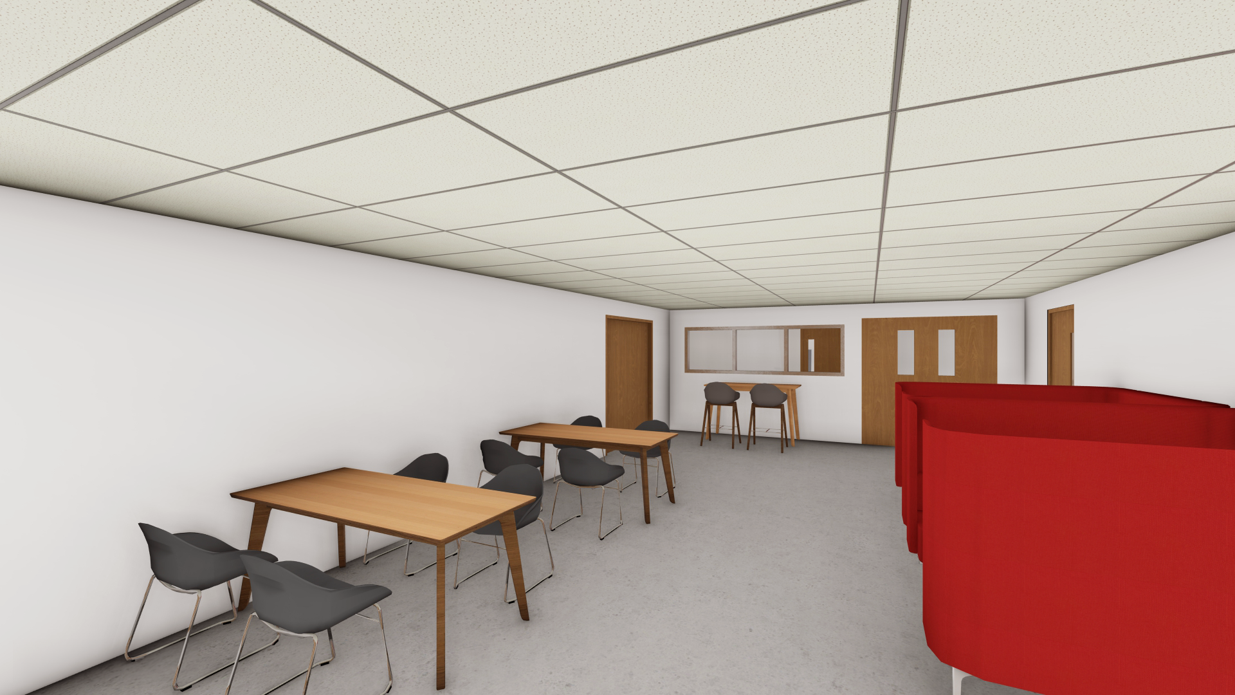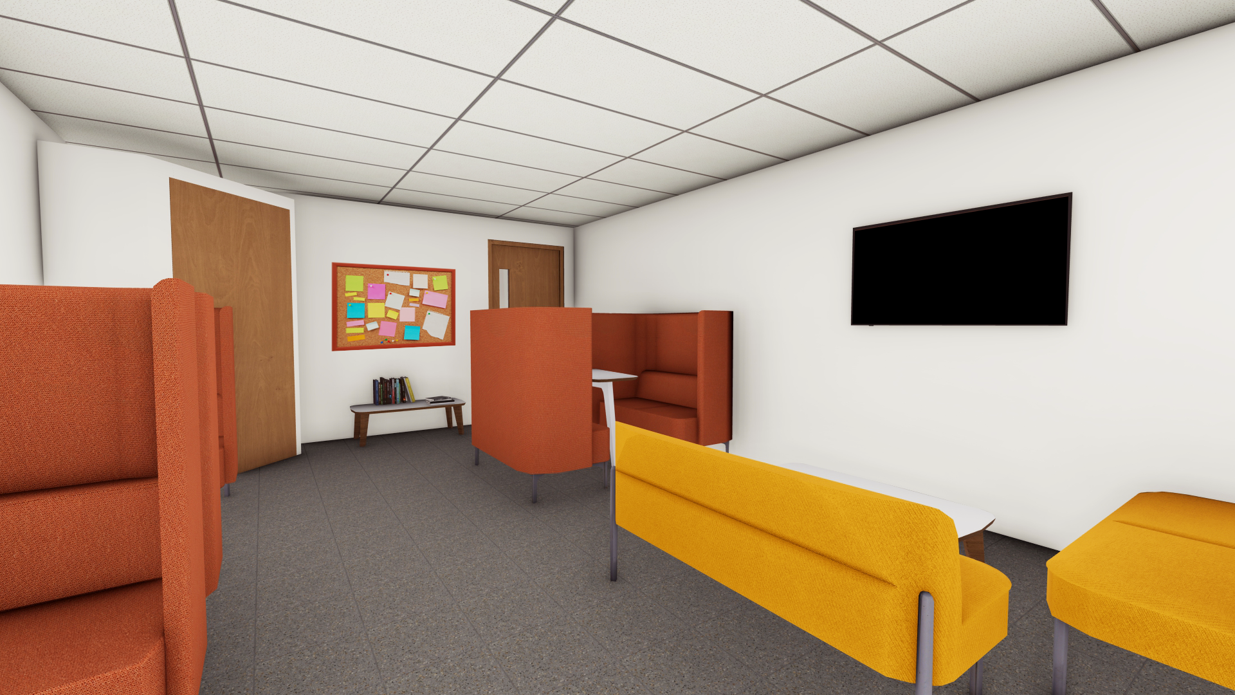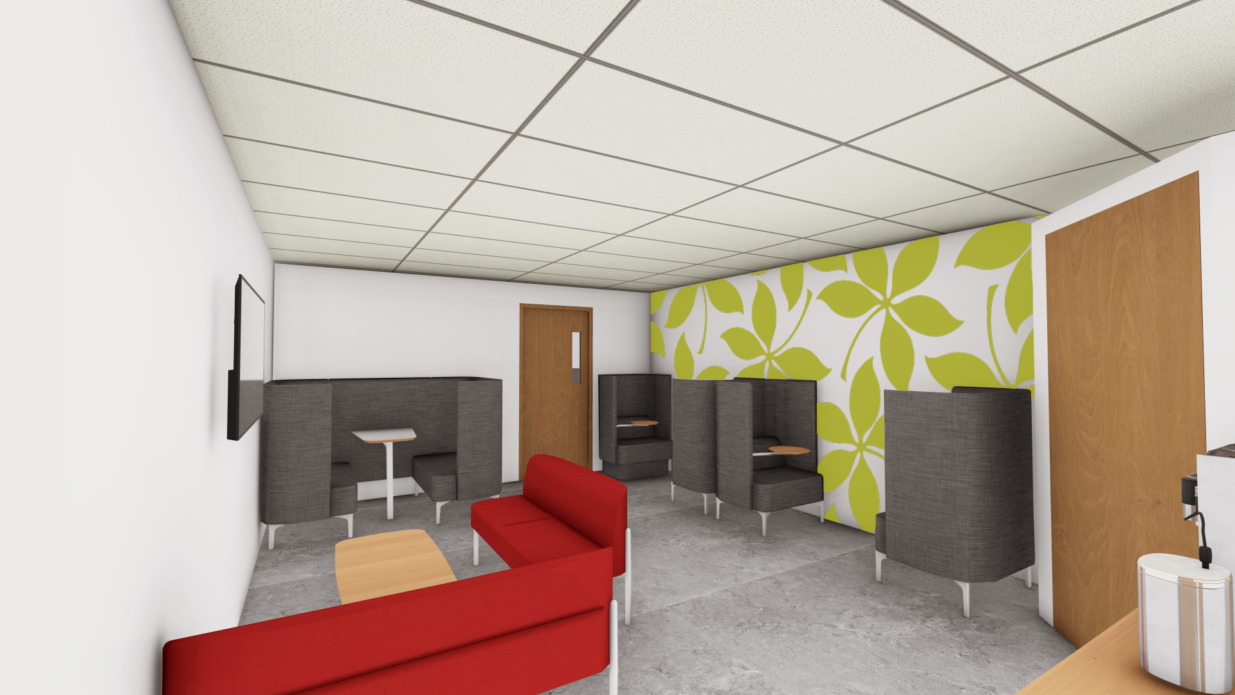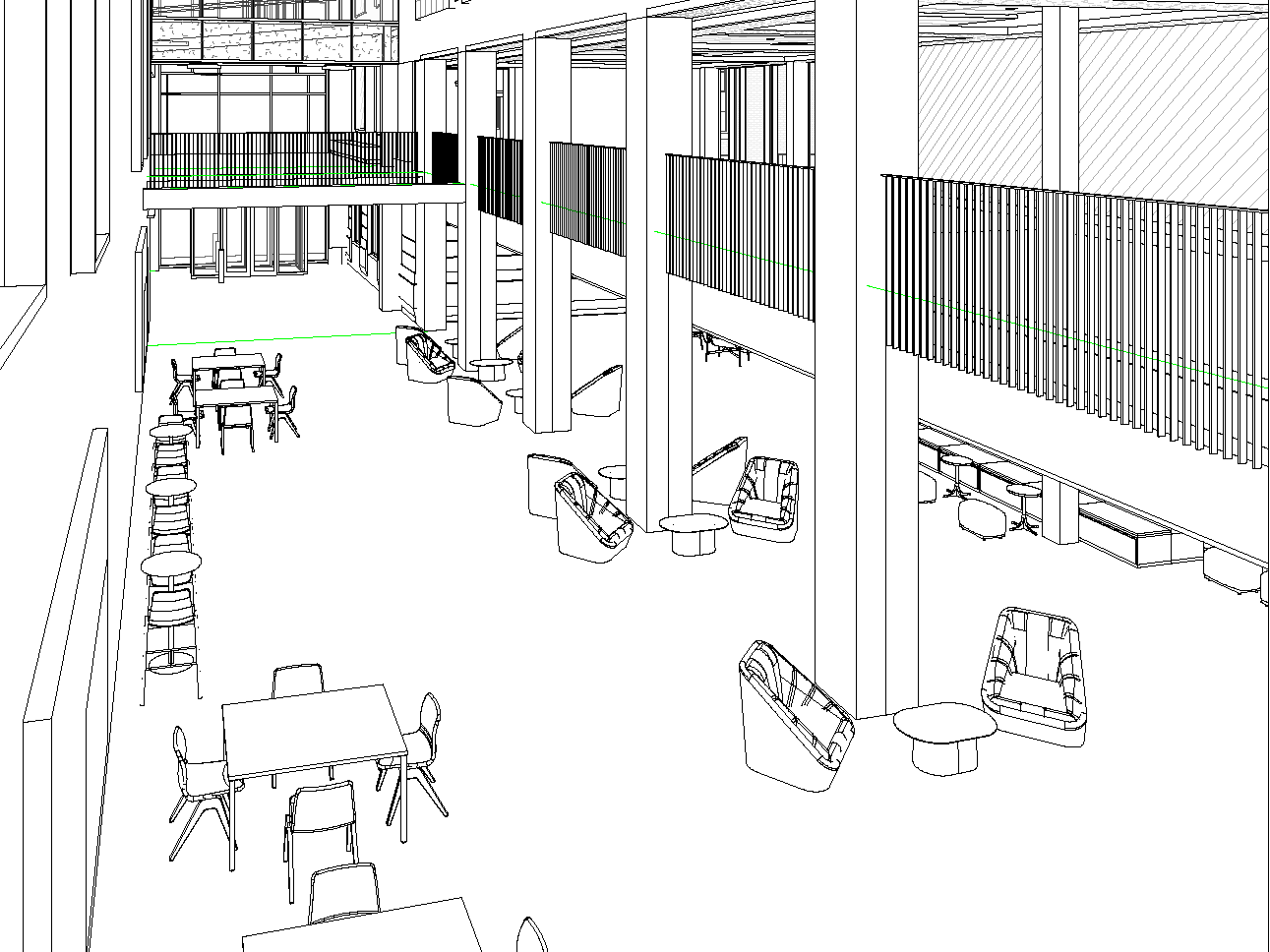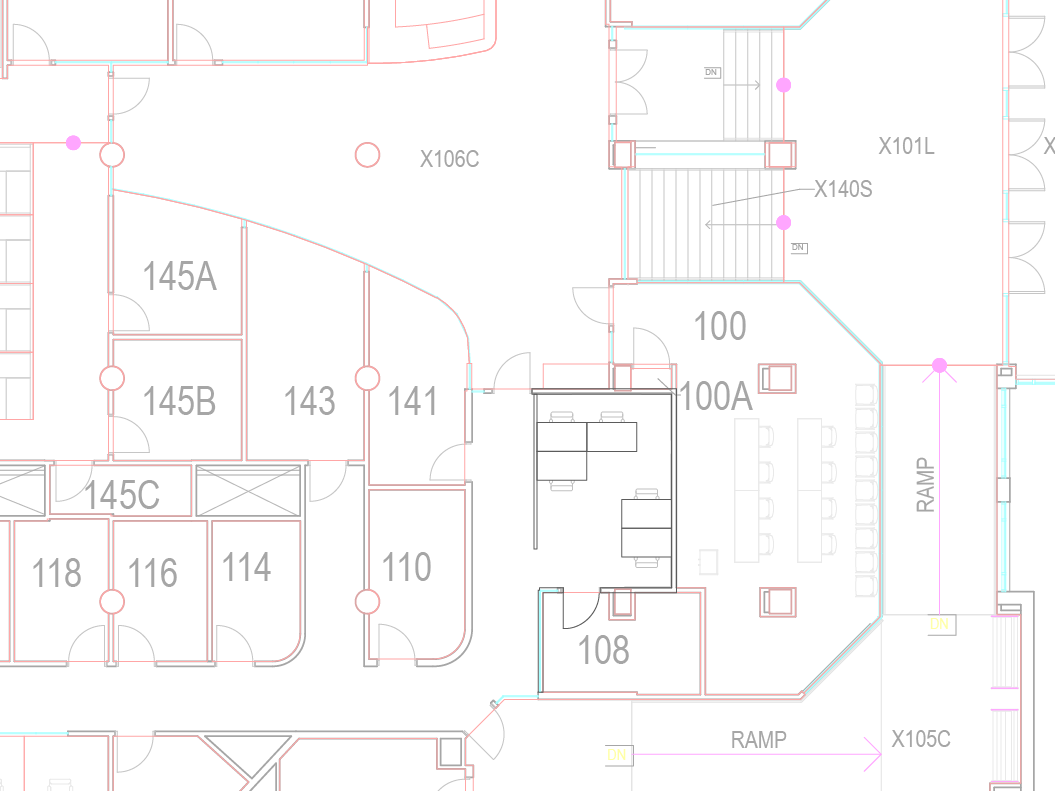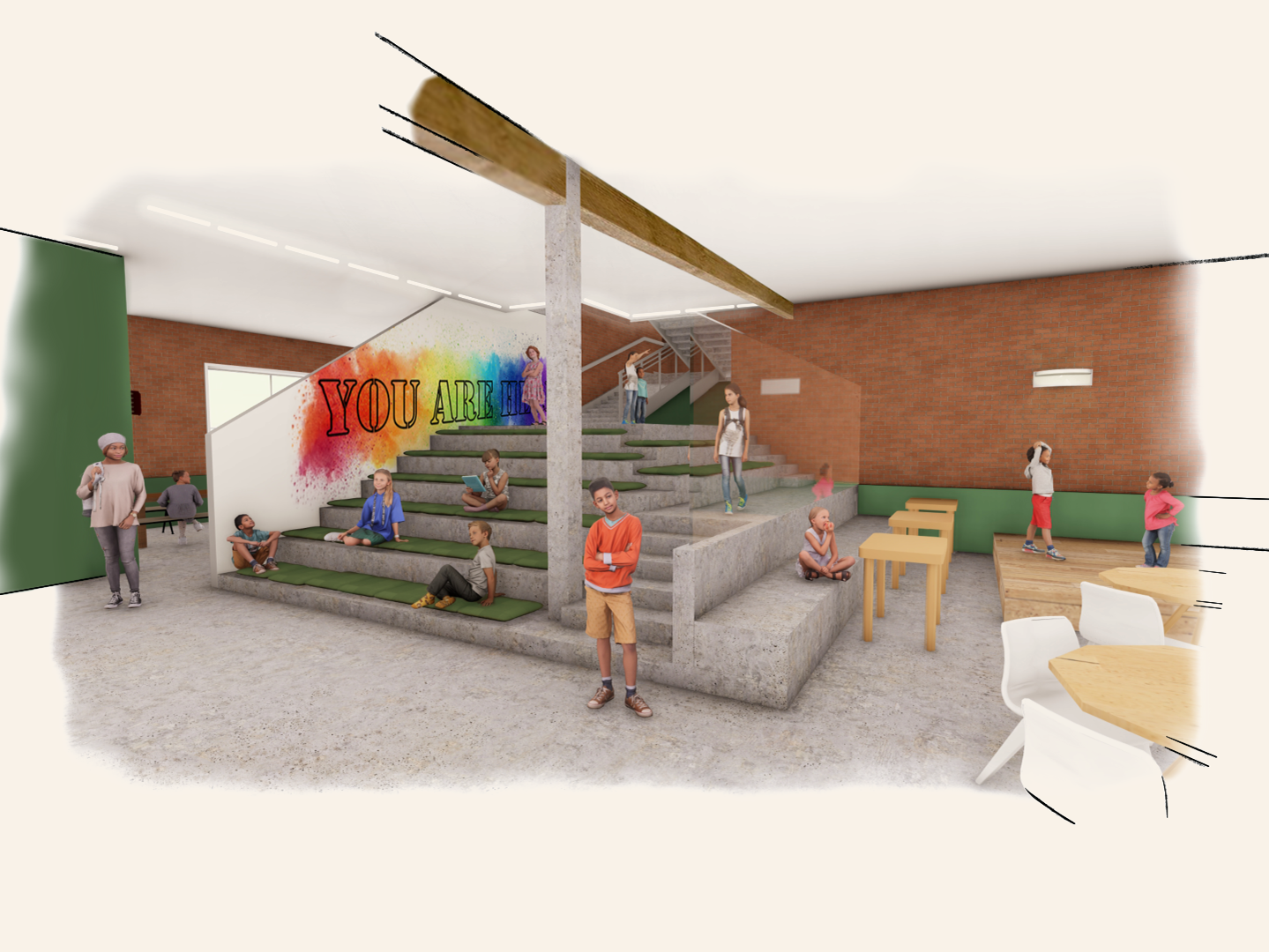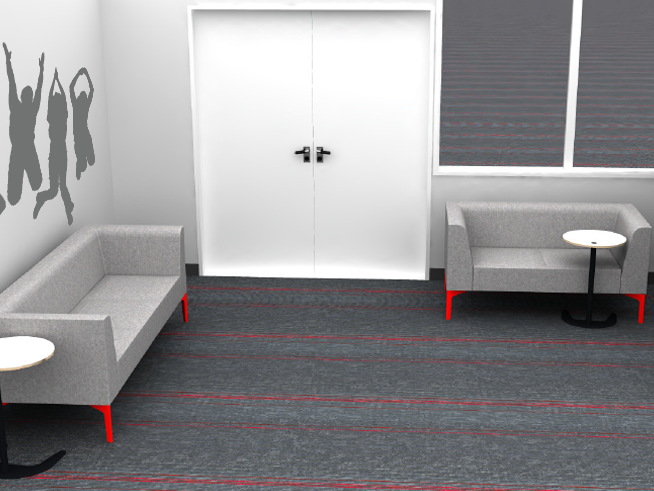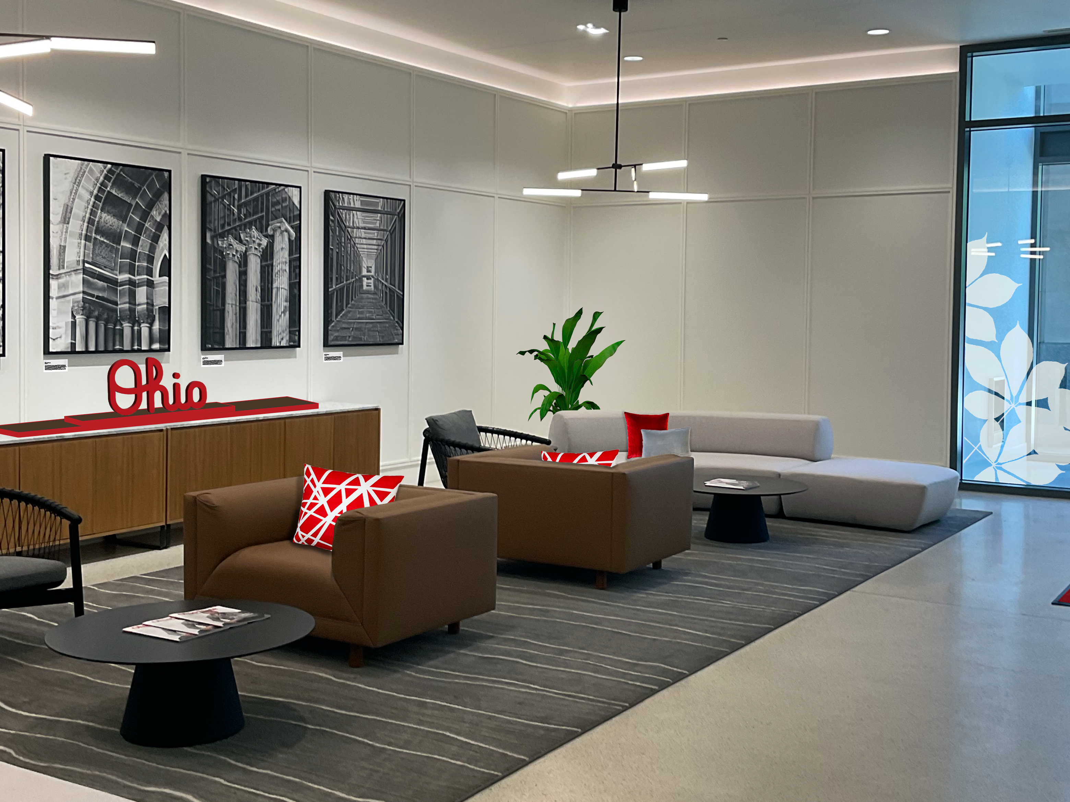The student lounge and kitchen area are both used frequently but not to their full potential. Constrained by a limited budget, I proposed flexible arrangements that adjust to various group sizes and encourage socializing, using new furniture that can be taken with the department when they move locations.
EJTC Student Lounge
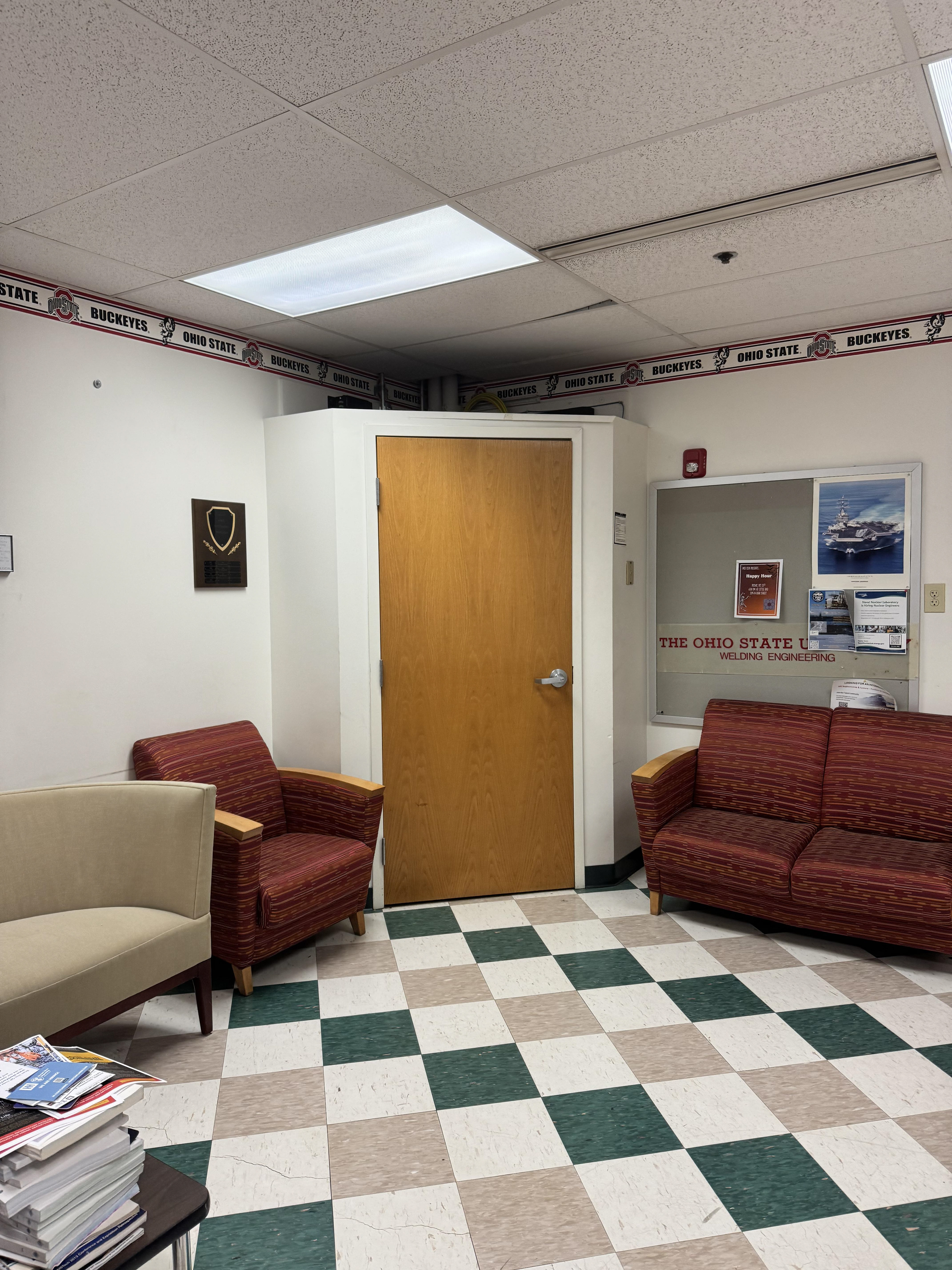
Student Lounge Existing Conditions

Student Lounge Existing Conditions

Lunchroom Existing Conditions
Site Visit
The primary objective was to make the spaces more suitable for gatherings and casual touch down moments, while adding value that will stay with the department regardless of location. The student lounge rarely holds more than a couple students at a time, so providing acoustic privacy and moments for socializing in the shared space was top priority. The lunchroom doesn't invite conversation, although the point of it being shared between students and faculty is to facilitate coming together.
Color Studies
Upon request I worked with both the primary color palette and the secondary color palette of Ohio State University in the furniture and the paint. With budget and scope in mind, I also provided examples of different flooring options, whether it be the original tile or a new material.

