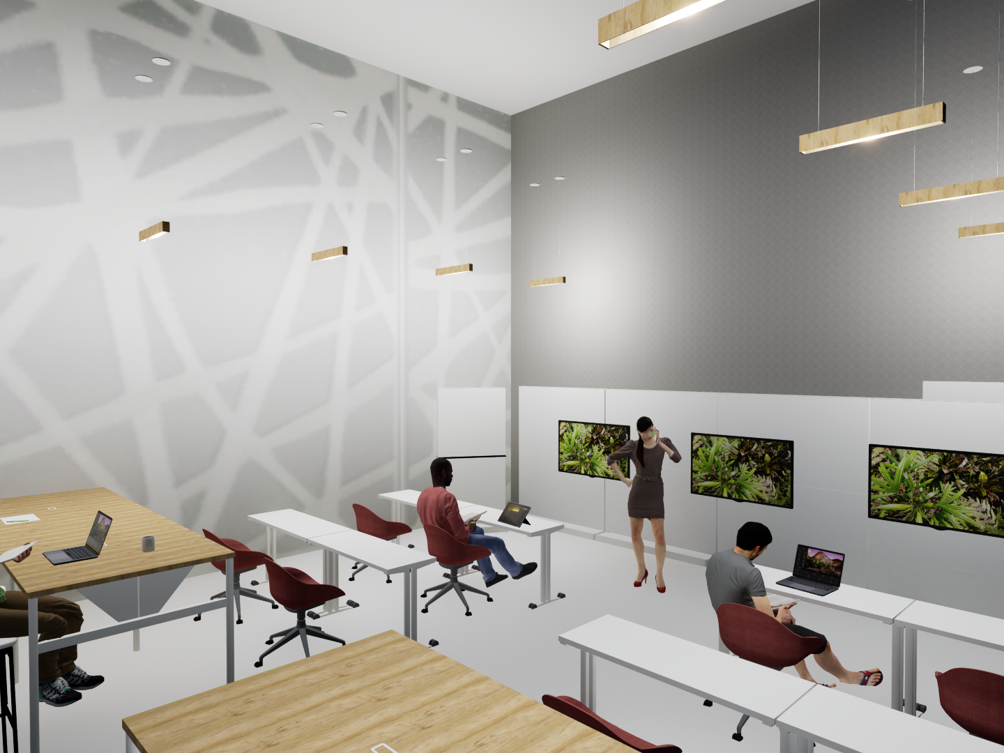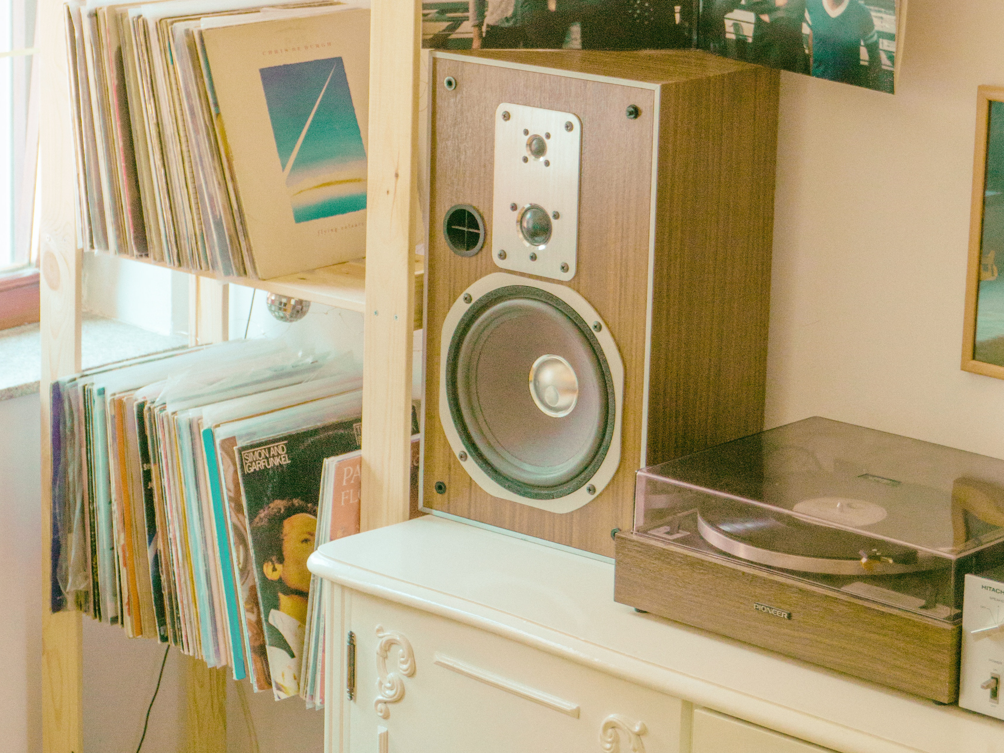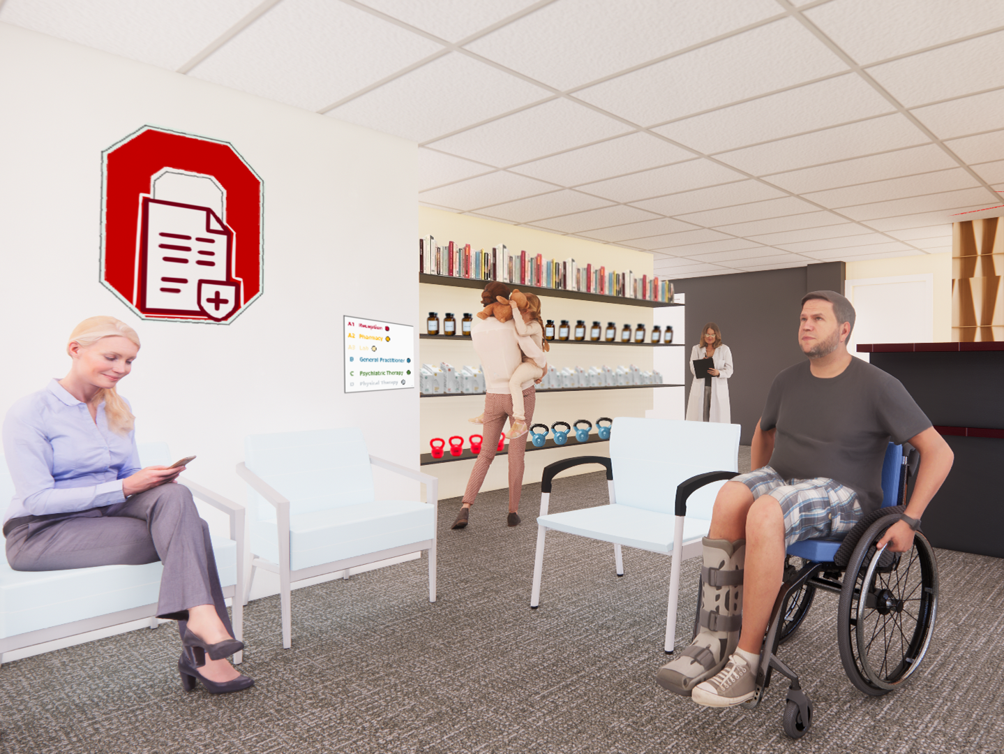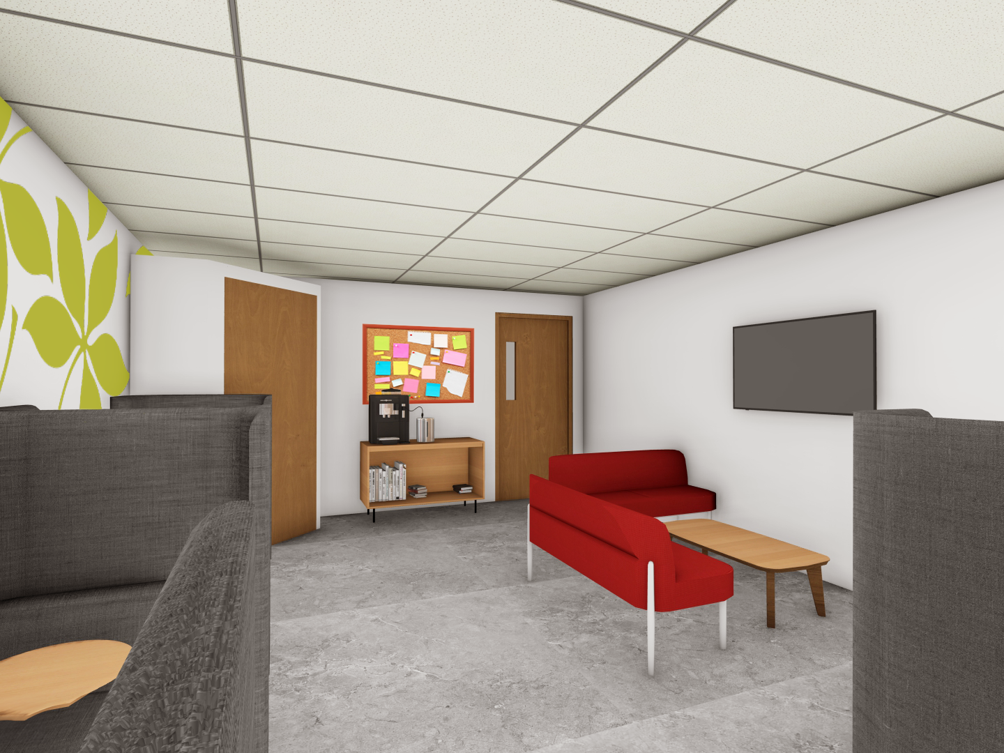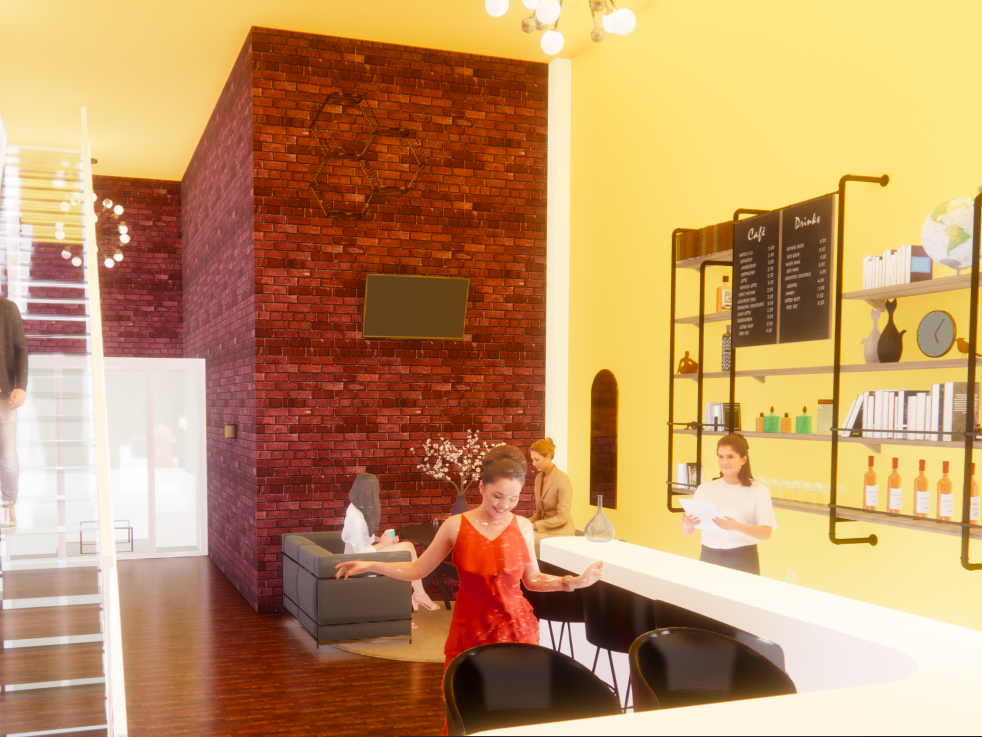As my senior capstone, I was tasked with adapting an unused building in the neighborhood of Franklinton, Columbus, for the purpose of social impact. My passion for protecting queer youth quickly rose to the top as a purpose I wanted to design for, as well as encouraging communities, especially those that are marginalized, to celebrate themselves. Rudely Elegant Revival is a conceptual program that provides temporary housing for queer young adults and allows queer youth to be themselves in a safe space. With many site visits and primary and secondary research, my capstone was born.
Social stair on a busy day at Rudely Elegant Revival
Analysis
History of Franklinton
Founded in 1797, Franklinton is the oldest settlement of non-indigenous settlers in Central Ohio, even older than Columbus which annexed Franklinton in 1859. The land was territory of the Adena, Hopewell, Shawandassee, Tyla, Wyandotte, Delaware, and Seneca tribes. Due to soil quality at the low altitude, Franklinton transformed from a farm town to an industrial town after its population peaked during the war of 1812. The Great Flood of 1913 brought up to 17 feet of water, collapsing the wooden levees holding the Scioto River and causing 93 deaths, leaving 20,000 homeless, and destroying every bridge in town. “The Bottoms” was unable to restore itself to its former glory as the flooding continued, but the community persisted. Columbus’ investment in Franklinton was restricted until the new flood wall was built in 2004, then the boom in funding led to continuing gentrification, displacement, and the demolition of three public housing projects. However, the community continues to celebrate itself with live performances and art appreciation.
Demographics
Annual Average Income: $67,500 Annual Median Income: $48,000
Age: <10 years: 14%, 10-17 years: 15%, 18-24 years: 10% Racial Makeup: 53% White, 29% Black, 10% Latinx
Statistics
Queer youth are 120% more likely to experience homelessness than their non-LGBTQ peers. Of that, a majority are forced from their homes due to family rejection or abuse. Unhoused queer individuals are more likely to face discrimination in homeless shelters than unhoused heterosexual individuals.
25% of Franklinton’s population are 10-24 years old, the most prominent age group facing homelessness for queer individuals.
UN Sustainable Development Goals
#3 Good Health and Well-being
#5 Gender Equality
#10 Reduced Inequalities
#11 Sustainable Cities and Communities
#16 Peace, Justice, and Strong Institutions
In addition to working to fulfill these goals by promoting safety, well-being, inclusivity, and equality in Rudely Elegant Revival, this project will also promote sustainability through reusing a building that has already been built but is no longer in use. While the interior requires major renovation, the lot and materials are already in use, reducing the clearing of native habitats and recycling and reusing the structural materials. Rather than leaving a building to further decay and abandon, this will revive the building and the community surrounding it.
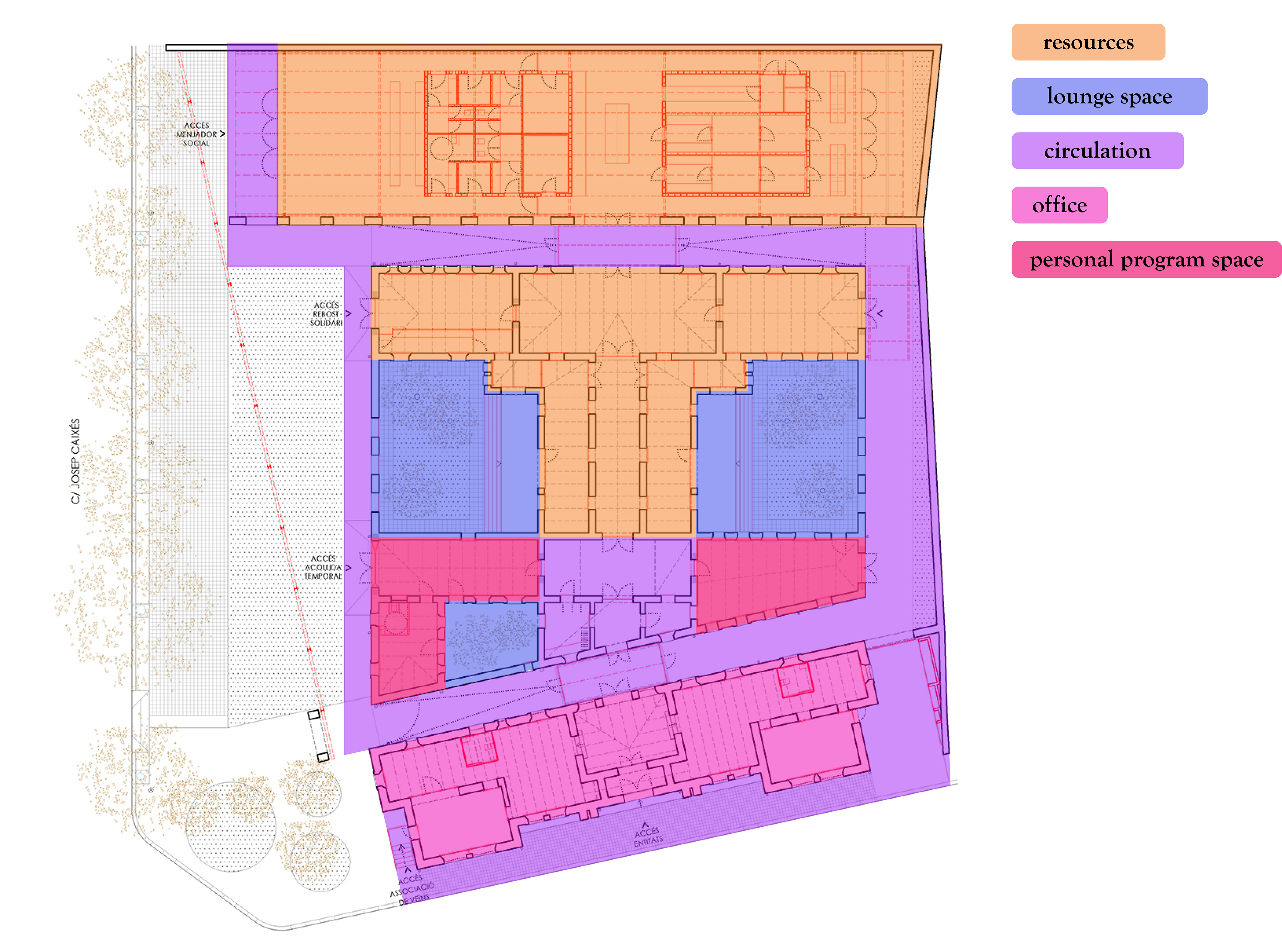
El Roser Case Study Analysis

El Roser Case Study Analysis
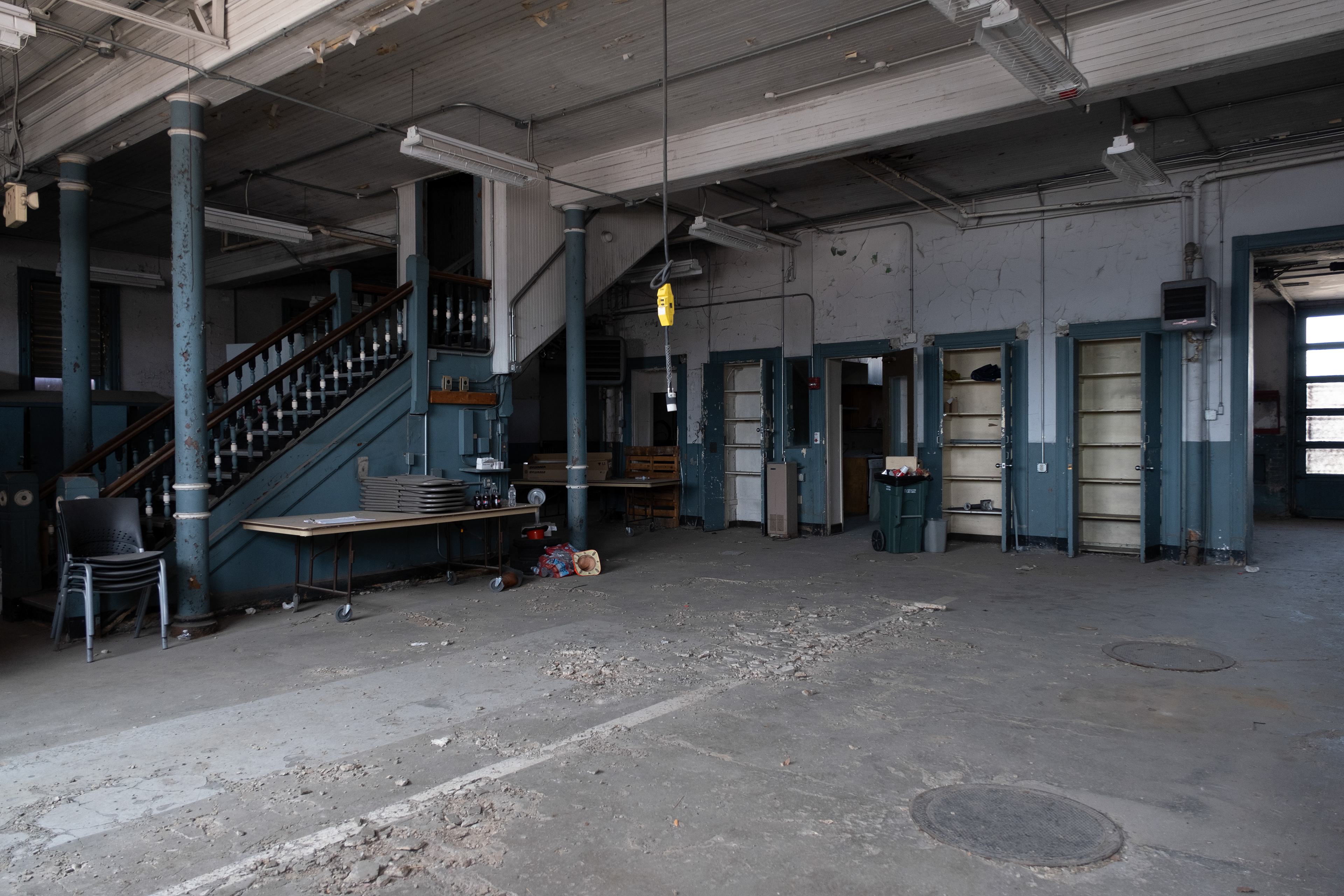
Engine House Ten
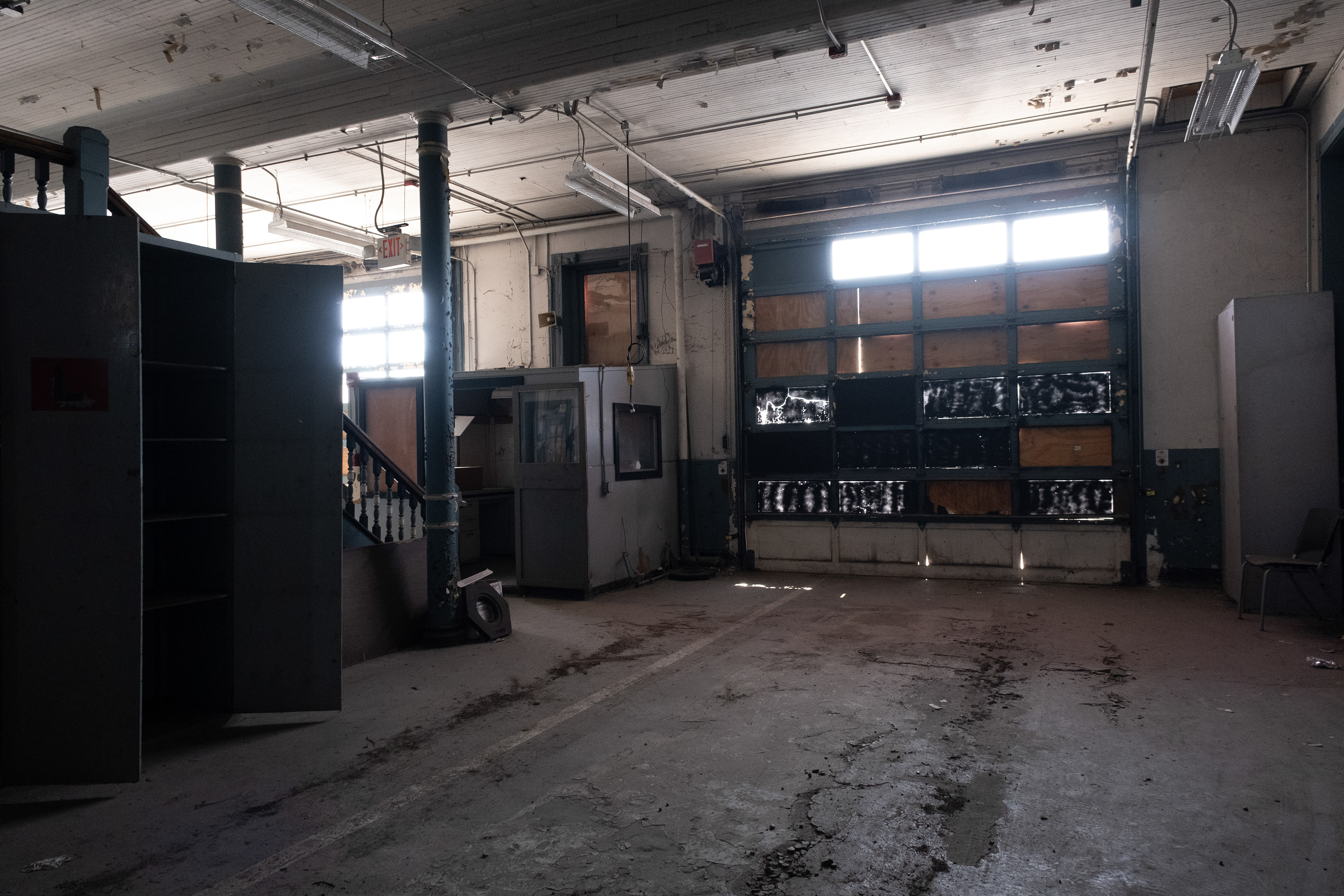
Engine House Ten
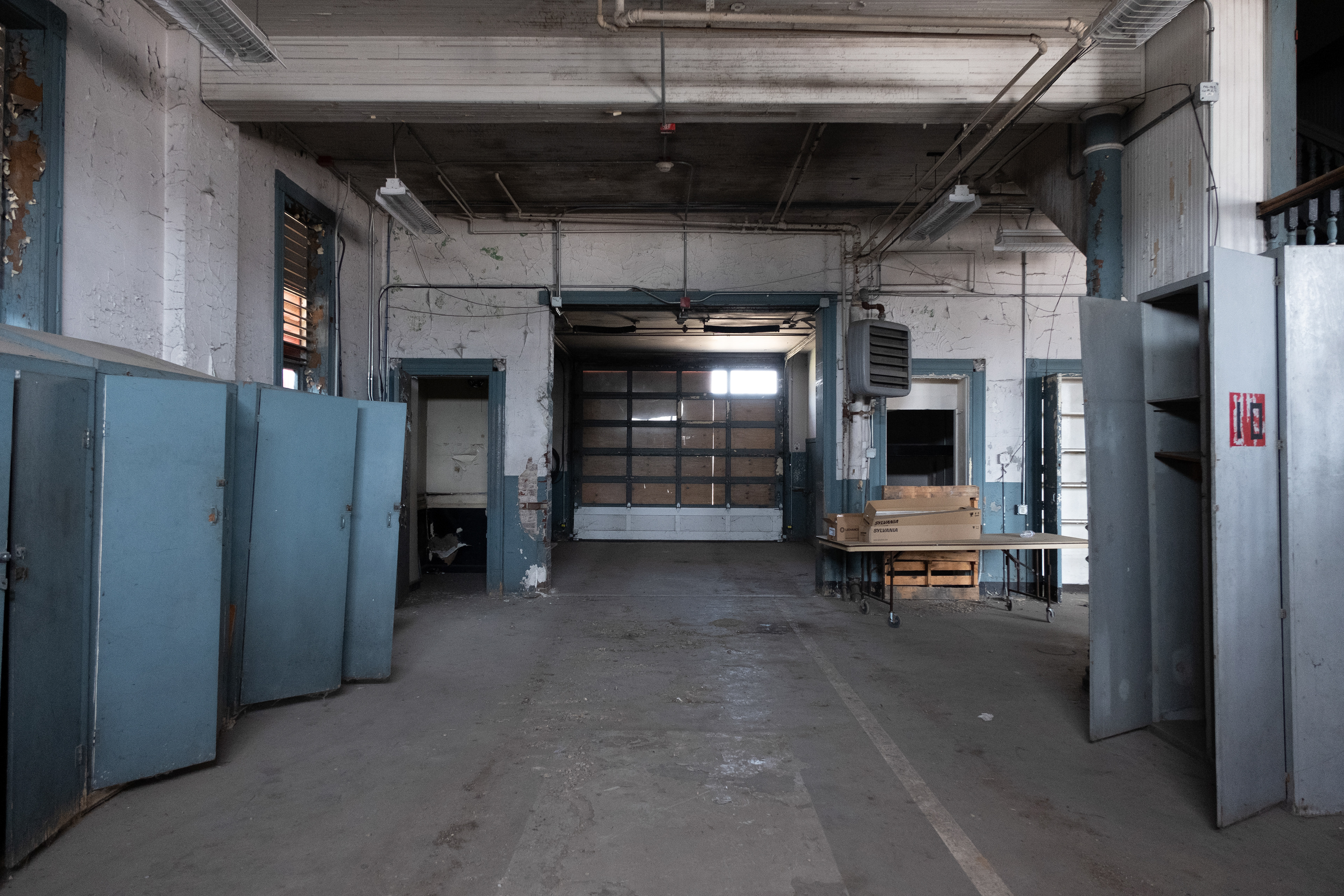
Engine House Ten

Engine House Ten
Case Studies
Between The Soma Children’s House, Union Settlement, and El Roser, all three precedents studied focus on creating spaces that accommodate a diverse array of community needs, including recreation, social services, and shelter. Using the biophilic principle of connection to nature, the designs use large windows to allow an abundance of natural light to serve as the main illumination source and to emphasize the importance of nature. El Roser’s redesign removed barriers to open the space to the public and to light. The designs focus on inclusivity, offering spaces that can accommodate a variety of users. The designs focus on inclusivity, offering spaces that can accommodate a variety of users. For example, Soma Children’s House allows both children and adults to use the space, Union Settlement’s layout encourages interaction across different programs, and El Roser transforms from a prison to a dynamic space serving multiple social needs. These three spaces showcase thoughtful design that prioritizes community interaction, inclusivity, safety, and connection to nature, making them prime choices for case studies to inform the design of Rudely Elegant Revival.
Site Analysis
Engine House No. 10 is a former fire station in the
Franklinton neighborhood of Columbus, Ohio. Loved by
the firefighters who once called it home, the first floors
held two bays for emergency vehicles and stalls to house
nine horses. On the second floor were the dormitories,
captains' rooms, bathrooms, lockers, hay lofts, and a
recreation room. In the hose tower at the very top are
the names of the firefighters who served in this station,
engraved into the brick that housed them. The building is surrounded by community-supporting programming and still holds the grandeur and sentiment of the former home to Franklinton firefighters, heroes of the neighborhood.
Franklinton neighborhood of Columbus, Ohio. Loved by
the firefighters who once called it home, the first floors
held two bays for emergency vehicles and stalls to house
nine horses. On the second floor were the dormitories,
captains' rooms, bathrooms, lockers, hay lofts, and a
recreation room. In the hose tower at the very top are
the names of the firefighters who served in this station,
engraved into the brick that housed them. The building is surrounded by community-supporting programming and still holds the grandeur and sentiment of the former home to Franklinton firefighters, heroes of the neighborhood.
Concept
Rudely Elegant Revival is a manifestation of the celebration of the self, not only encouraging users to find self-love and acceptance but displaying those principles to the community through fundraisers such as art shows, open mics, and other forums for self-expression. It combats the stigma around queer centric programming and temporary sanctuaries through public events that involve the larger community and offers an equalizing platform of transparency for community members to form and strengthen interpersonal relationships. The sanctuary highlights the resilience of the queer youth it houses and provides the space and tools for community members to pursue their passions. This is a sanctuary that provides an escape from the dangers of the outside world. Queer youth often seek respite from the pressure of pretending they’re someone that they’re not or enduring the judgement and harassment from others if they live openly as themselves. The resilience that they are forced to have to survive the aspects of life that all young queer people experience is exhausting, and they deserve a space that celebrates their resilience as well as temporarily lifts that weight off their shoulders. Teenagers who have lost their homes or safe spaces are offered temporary overnight housing to keep them off the streets and provide them with resources and support while they begin a new life as themself.
Conceptual Image Board

Space Planning Diagram
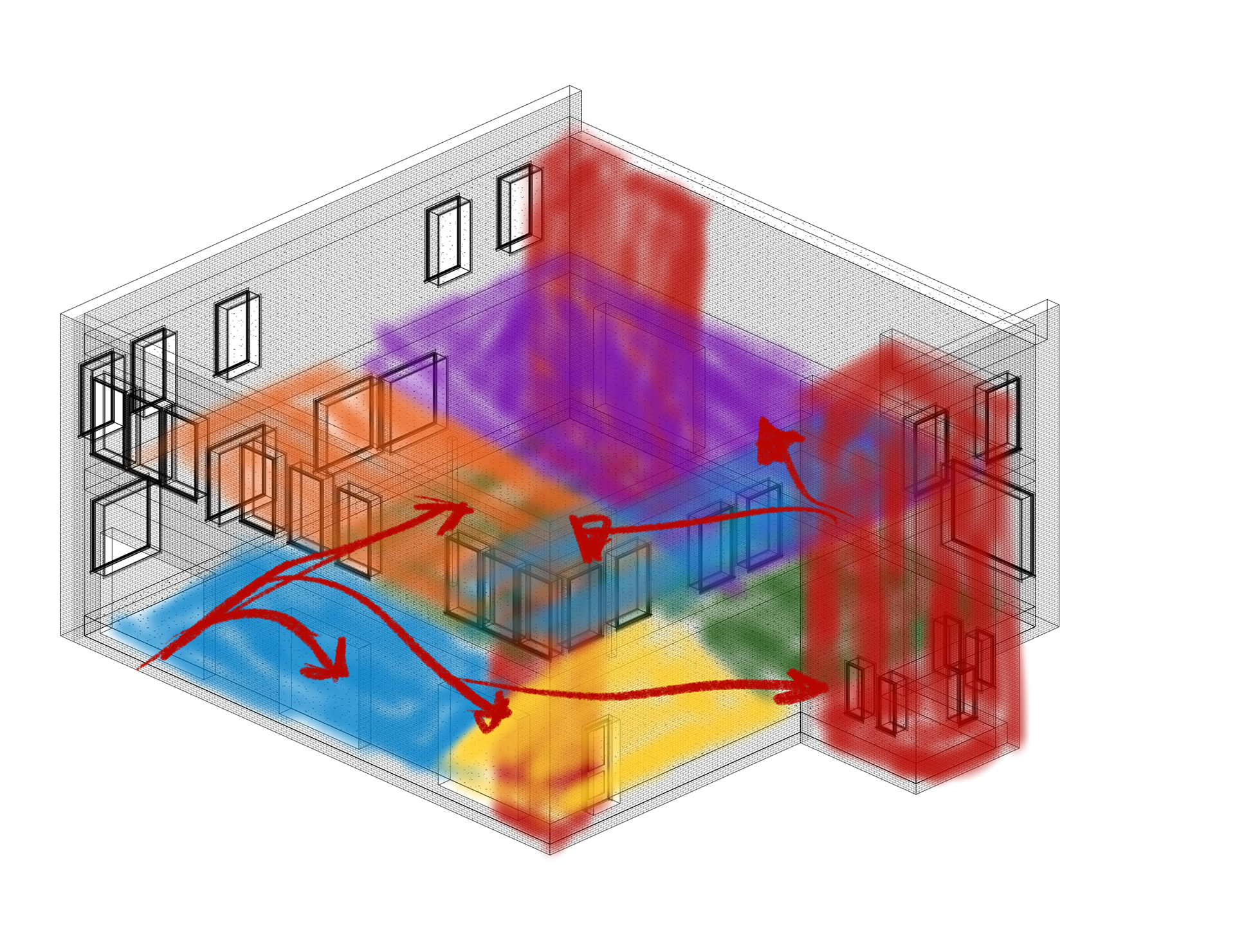
Vertical and Plan Circulation Diagram

Floor 1 Geometric Diagram

Floor 1 Lighting Diagram
Process
With the compilation of my research, site visit, and concepts, I began diagramming the ways in which the space can be used. I studied the implied geometries of the building as well as the natural lighting and how it interacts with the space.
Floor Plan
1 Lobby
2 Event Space
3 Social Stair
4 Refuge Space
5 Kitchen
6 Dining Area
7 Restrooms
8 Bathrooms and Laundry
9 Lounge
10 Self-Expression Space
11 Temporary Housing

1st Floor Plan

2nd Floor Plan
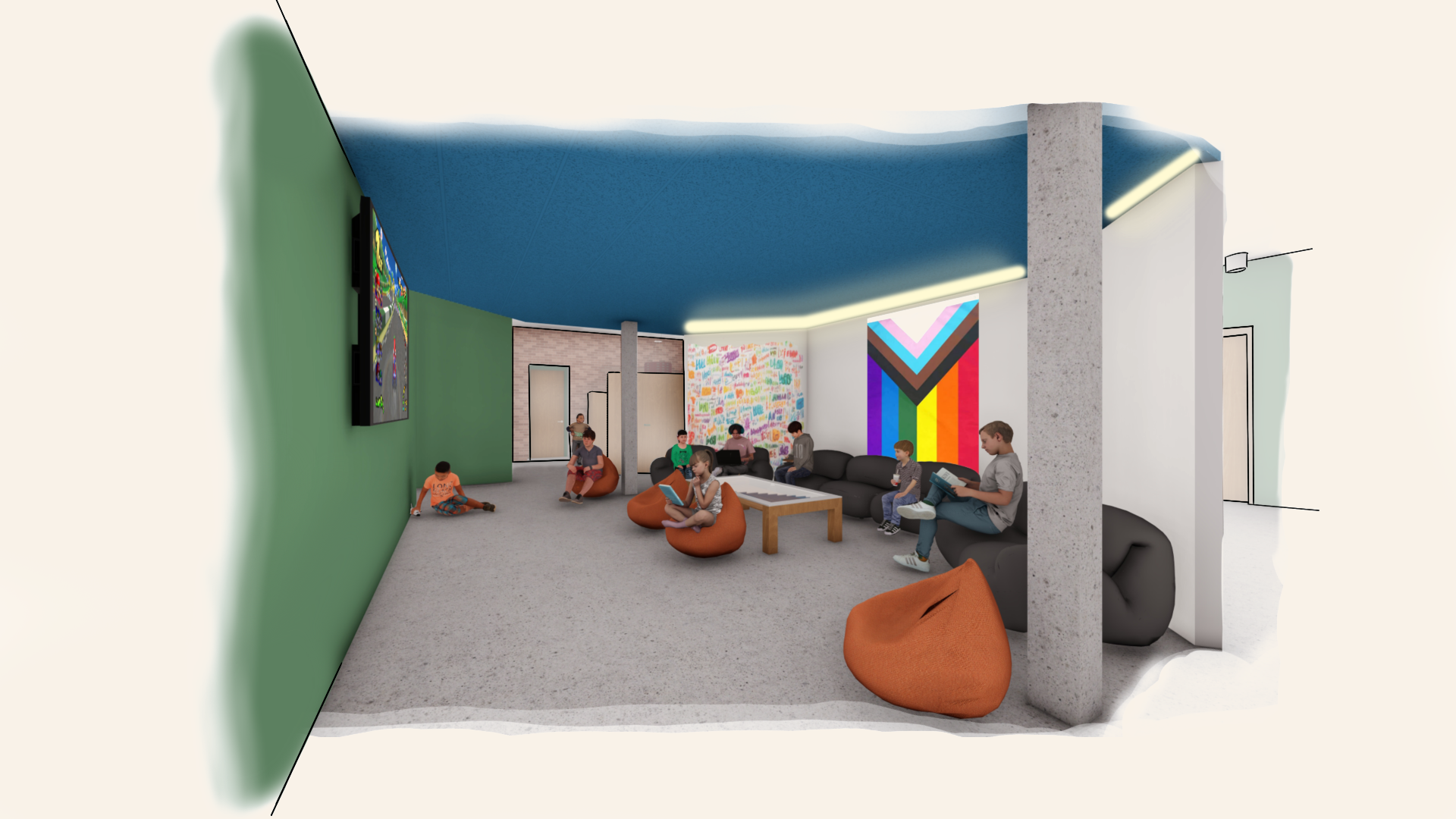
Upstairs Lounge



